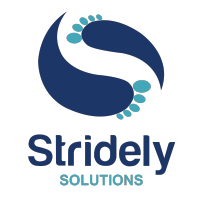Stridely Solutions partnered with a leading North American building solutions manufacturer to modernize their outdated modeling and IT systems. The client faced challenges with legacy applications like FORTRAN and C++, inaccurate 2D modeling processes, and inflexible 3D models. Stridely implemented Tekla Structures and its Open API to automate drafting and streamline pre-engineered steel building designs. Customized plugins enabled real-time editing, drawing generation, and seamless integration with analysis tools. The cloud-based solution reduced lead times, improved collaboration, and provided automation benefits, offering the client a competitive edge. Future-proofing features positioned them for long-term success.
Stridely Revolutionized Construction Modeling and Detailing with Tekla Structures

Download Succes Story
Have Questions?
INDIA
- +91 79491 96111
- +91 90545 99361
- +91 26529 81566
- +91 74870 15515
USA
- +1 513 463 3045
- +1 470 408 2870
CANADA
- +1 647 549 4005

